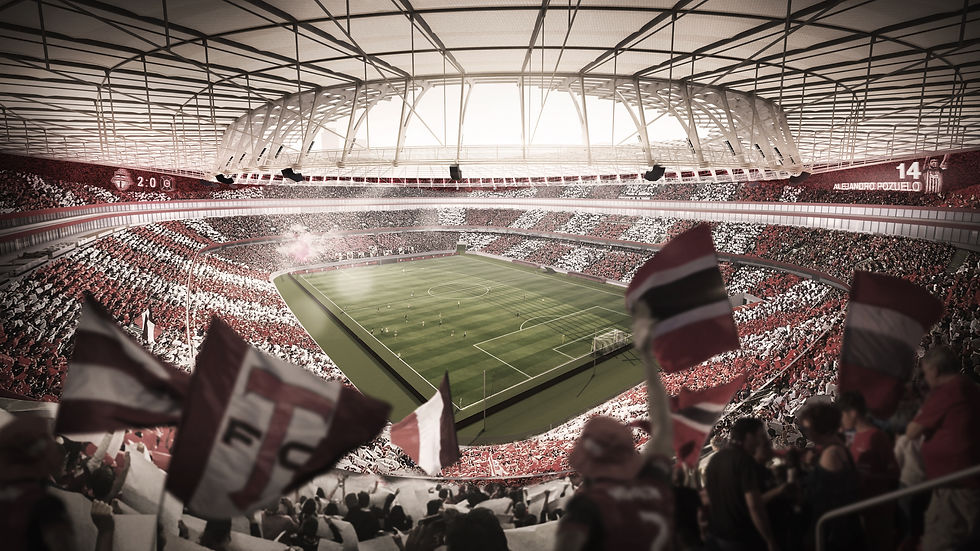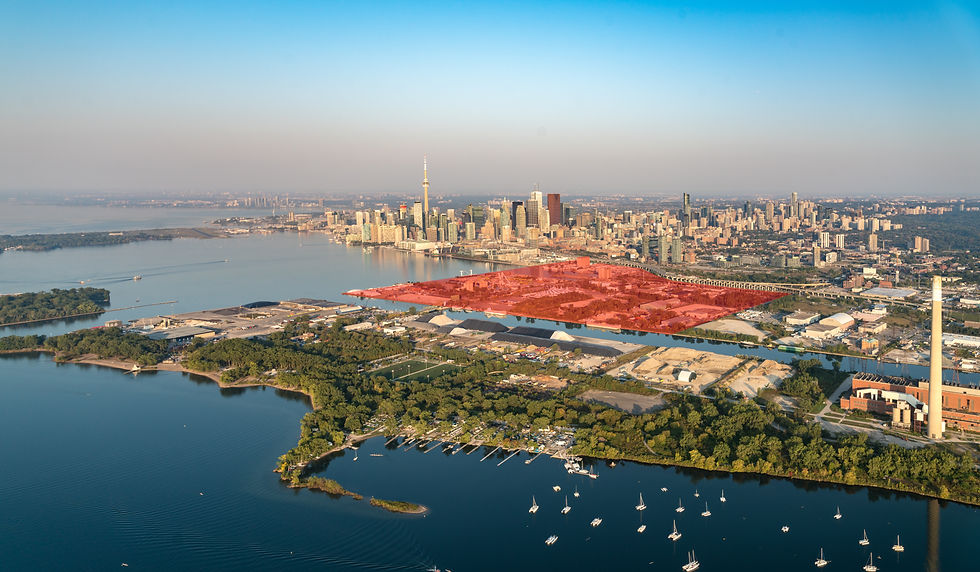program
Proposal for the prototype house of UT Texas in collaboration with TU Munich for the 2015's solar decathlon: A self sustaining plus energy house in Irvine, California.
concept, idea
As idea for a house whose only power source is the sun and which should be futuristic at the same time, the analogy of a space station like the ISS came quickly to ones mind. This analogy was not meant to be a help for the discovery of form, but served rather as a principal model for individual, largely independent and specialised modules, connected and energised by a superstructure and which shells are exactly adapted to their environment. In addition to this structural idea the precise definition of requirements has been critical to the concept not only in a technical manner. but also of psycholodical conditions like human needs. In essence, the frame conditions simplicity, efficiency and low cost were developed by the idea among others. This integrated as little material use as well as a high degree of prefabrication.
architecture
While designing the building it was important to integrate two main factors at an early stage: portability, and of course to take climate conditions into account. California's warm, Mediterranean climate allows for an open, spacious floor plan, which is composed by various timber modules. The zoning of the building is oriented towards the daily path of the sun for an intuitive, always naturally lit daily routine of the residents. In this case, an efficient floor plan is one that is able to adapt to various situations. Using a flexible façade, individual modules can be expanded as needed, such as for a big dinner, or reduced to provide shaded terraces. Thus, the thermal envelope is kept as small as possible without sacrificing as spacious floor plan.
energy concept
Main feature of the house's sustainability concept is a central green house which is heating water inside its glass structure, that circulates in the house. Therefore it has two functions: in summer it is heating up water for bathing or a dishwasher, while in winter it serves for natural heating of the rooms. The flexible façade can also be completely opened to allow natural ventilation, which together with the ventilation fans keeps the temperature felt inside the house comfortable. To prevent an excessive heating, the roof serving as power plant, is generously ventilated. As well, the building is separated from the soil. The modular design allows an almost year-round shading of all glass surfaces at noon. Thus, the cooling load is kept as low as possible in summer. In order to respond to the climate in Austin, the modules can be further insulated with an additional layer of insulation. Furthermore, with Austin's higher precipitation, rainwater can be collected and used for the green house.






